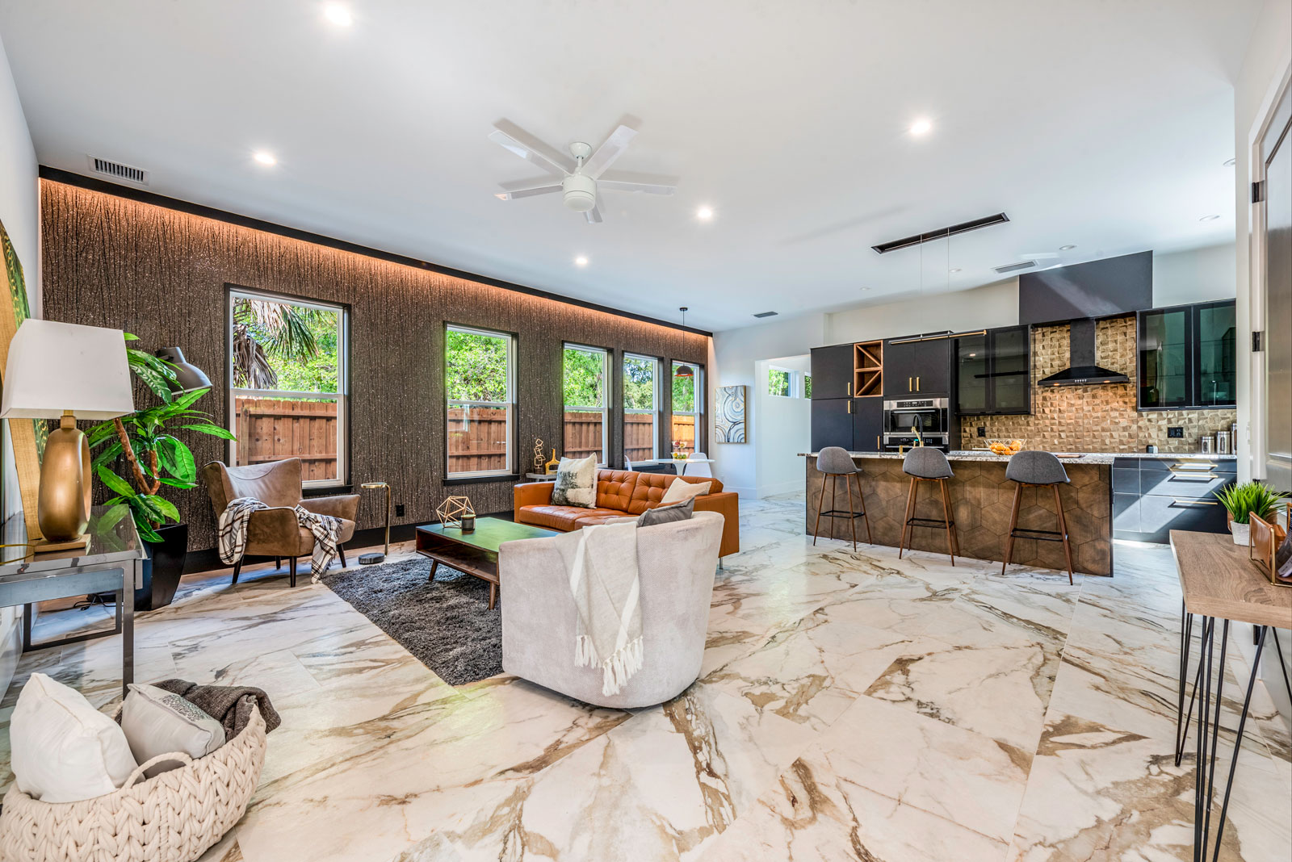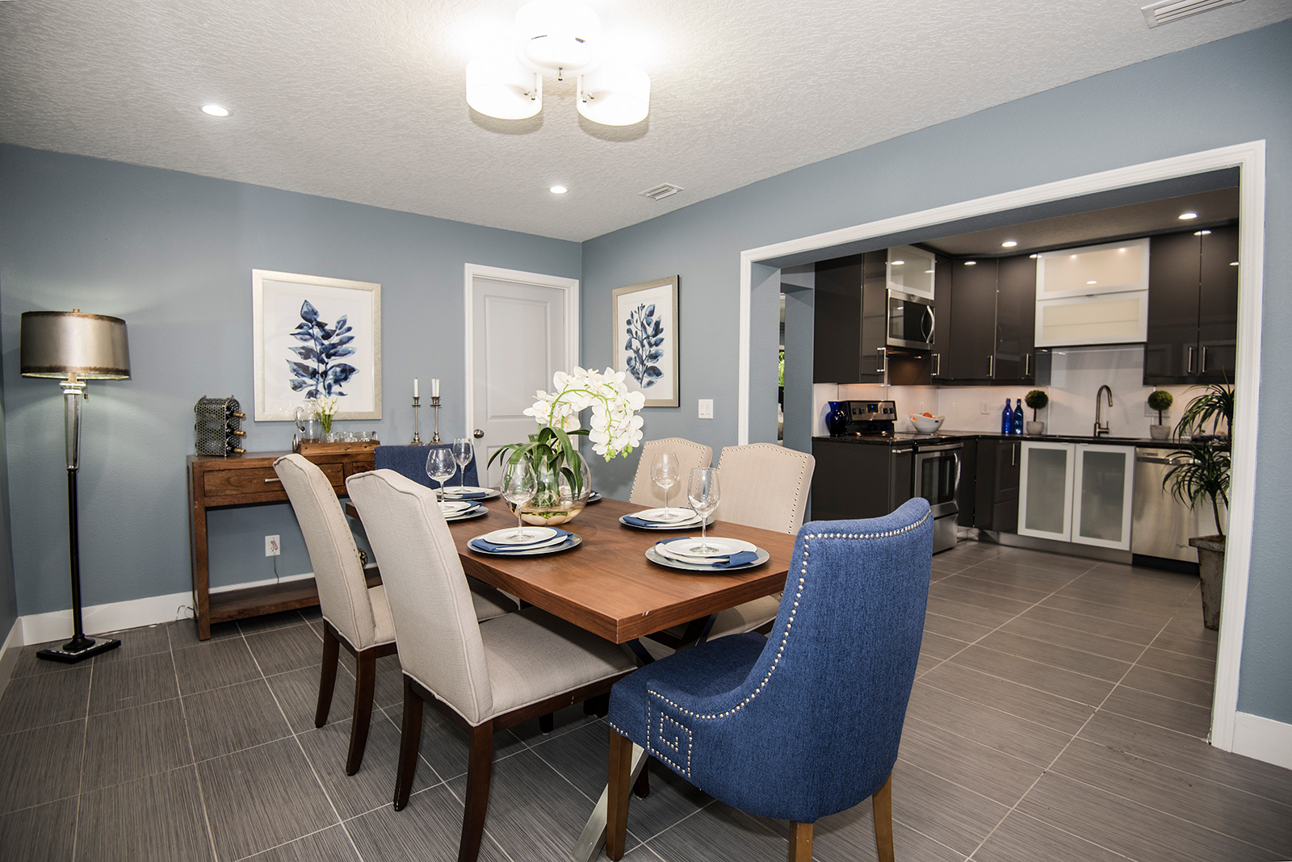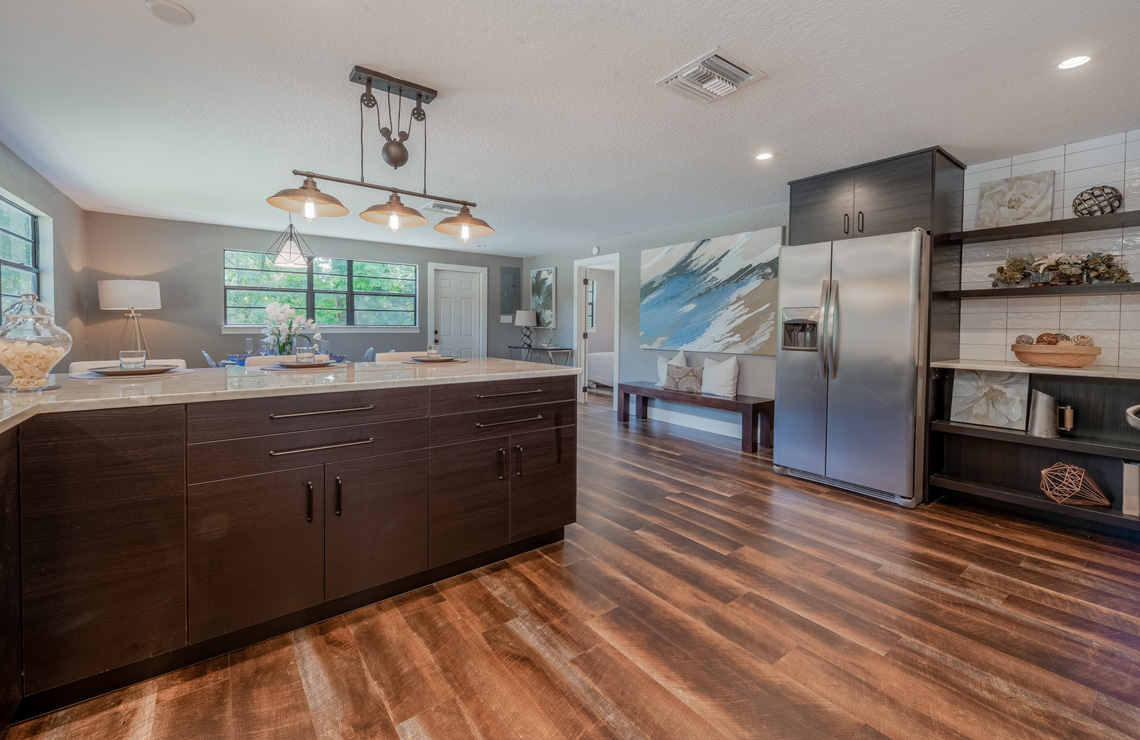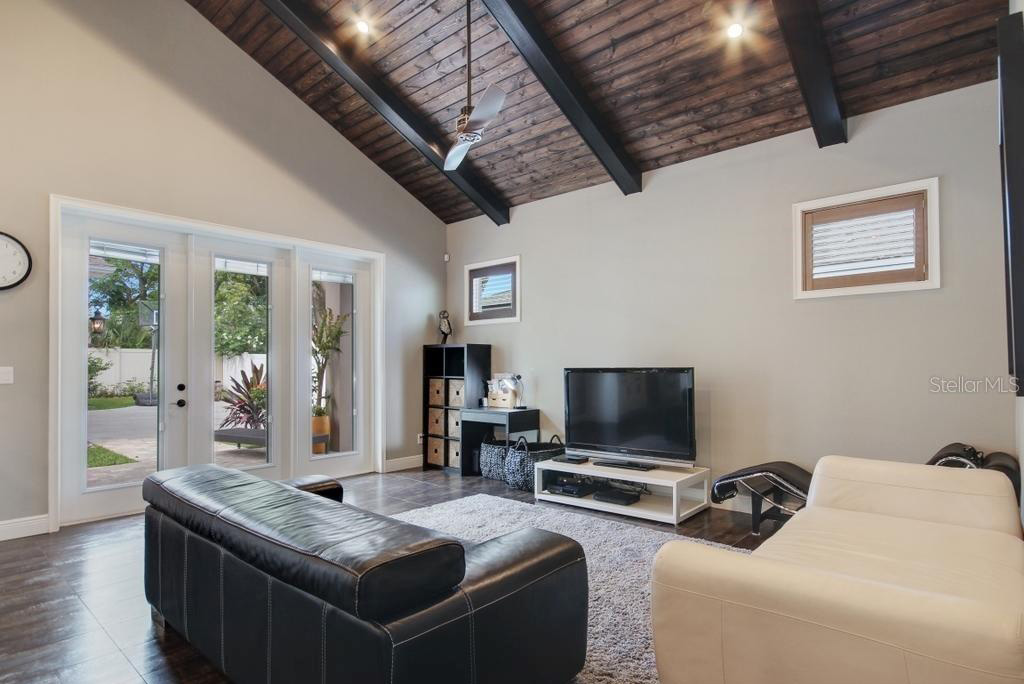1623 Harwood St. This fine build is found in the Colonialtown South neighborhood, and it’s a great example of the delicate balance between traditional and contemporary. I was careful to keep classic lines and color tones, while keeping it on trend with lighting and finish details. The whole package is fully updated for the 21st century family, with smart devices, automatic lighting, and features throughout to make life easy….and beautiful! 2728 Keystone Dr. This boring box of a house was on an overgrown lot and had been given up on until I found it. Located in the Boone/Blankner school district, it just needed a lot of TLC and creativity to make it a home that future generations could raise their families in. New roof framing transformed the boring box into a striking modern design, with a metal roof complemented by cable railing and galvanized metal decor panels. It took a lot of thinking, but the 2/1 with carport plan wound up yielding a 3/2 with a garage and expanded dining room. 1613 Cloverlawn Ave. Located in the blossoming Hourglass District, this home is situated on a shady tree-lined street. A row of clerestory windows flood the interior with light, and patios to the side and rear allow guests to mingle and circulate freely. The style is characteristic of what makes us unique, with careful attention paid to tile and lighting selections so the home feels contemporary and comfortable as well. This design features three bedrooms and two and a half baths, with a bonus room that could be an office or bedroom. Total design square footage is 2760 sq ft. 1944 Page Ave. Located on a large lot, it was tempting to demolish this house and start from scratch, but again, smart planning and hard work gave it a new lease on life. A large section of sagging floors was remedied with new joists and plywood, and further demolition revealed a hidden area between walls. This “found space” formed part of an enlarged master bath. Other creative solutions yielded a lounge area complete with bar and fridge, and tasteful design touches throughout tied everything together with a urban industrial theme. 521 Garfield Ave. Just blocks from Park Avenue, I knew that this build would have to have some extraordinary features to satisfy higher end prospects and to earn its higher end price tag. Entering the homes front door actually ushers you into a courtyard, with tall bamboo and a water feature set among smooth gray stone paths providing the backdrop for a zen entryway. Inside, carefully laid inlays in the floor match ceiling details overhead, while LED accents hidden in the tray ceilings bathe the room in soft light. The buyers were blown away at the level of detail! 228 Page Ave. A vacant lot near SoDo provided the canvas to create a new home, so a traditionally styled two story took shape. Rustic brick cladding sets the theme on the front elevation, and the material continues inside on the wall of the living and dining room. Stained wood vaulted ceilings and a modern/industrial suite of lighting and trim fixtures complete the look. Amenities like a balcony porch, summer kitchen, and custom tile artistry elevate the home far beyond the typical spec house look. 4621 Loring Place The Conway area is home to many houses built in the 1950’s and 60’s that are long overdue for updating. This home was no different, with the original kitchen, baths, and flooring, a full update was in order. A bit of space from a utility room was converted to an enlarged dining room, and the carport was closed into a garage. I went with a mid-century modern theme in this house, and it fit the spirit of the home perfectly! EXPLORE PORTFOLIO
New Construction
Orlando, FL. Renovation Project
Orlando, FL. New Construction
Orlando, FL. Renovation Project
Orlando, FL.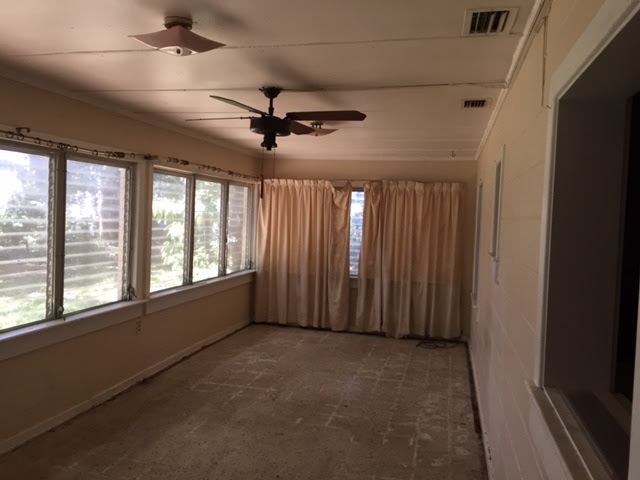 Before
Before
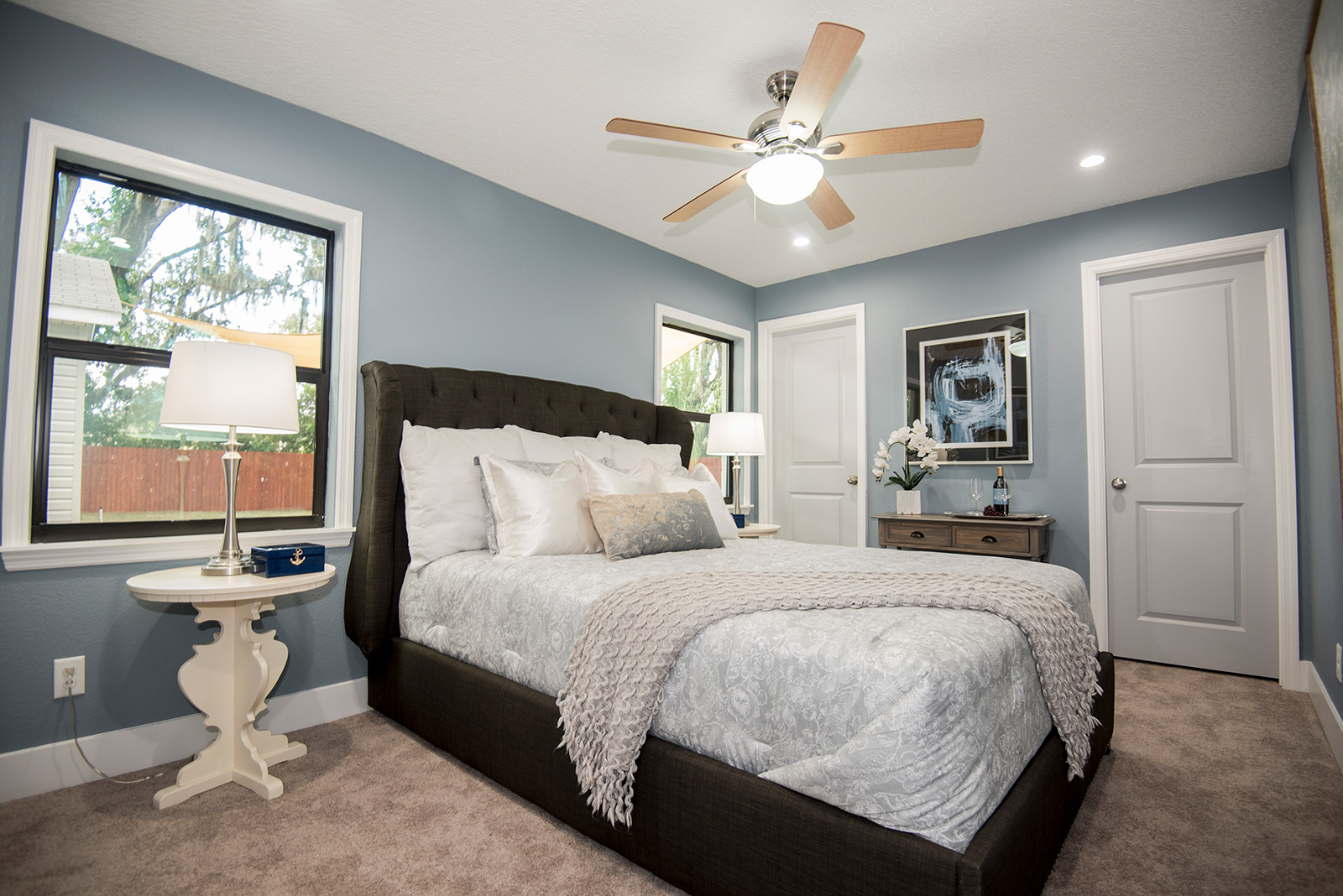 After
After
New Construction
Winter Park, FL. New Construction
Orlando, FL. Renovation Project
Orlando, FL.
