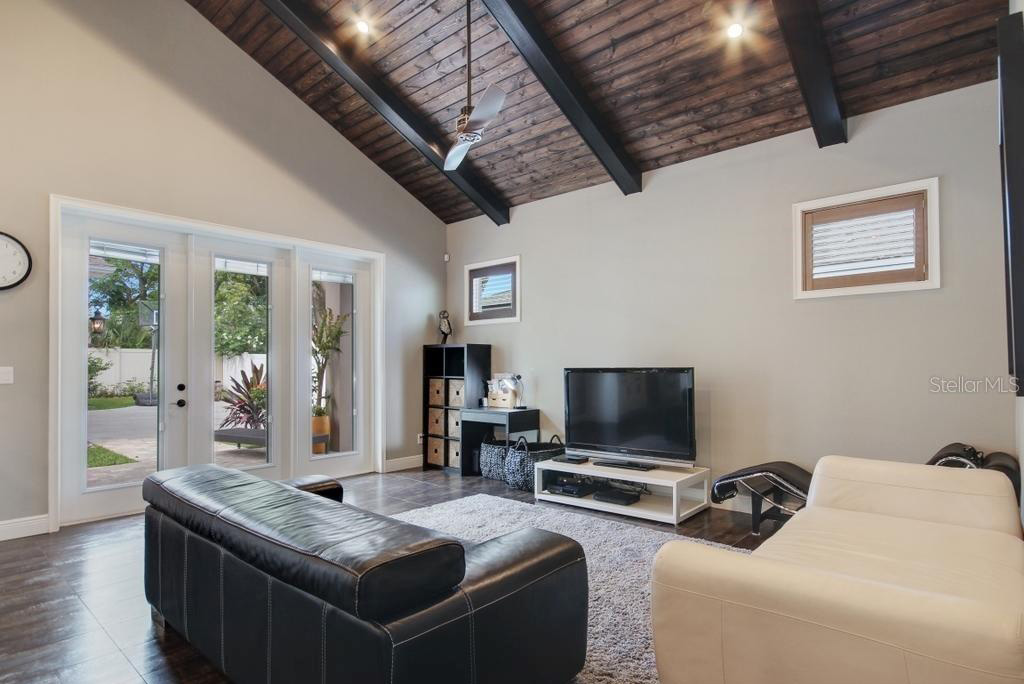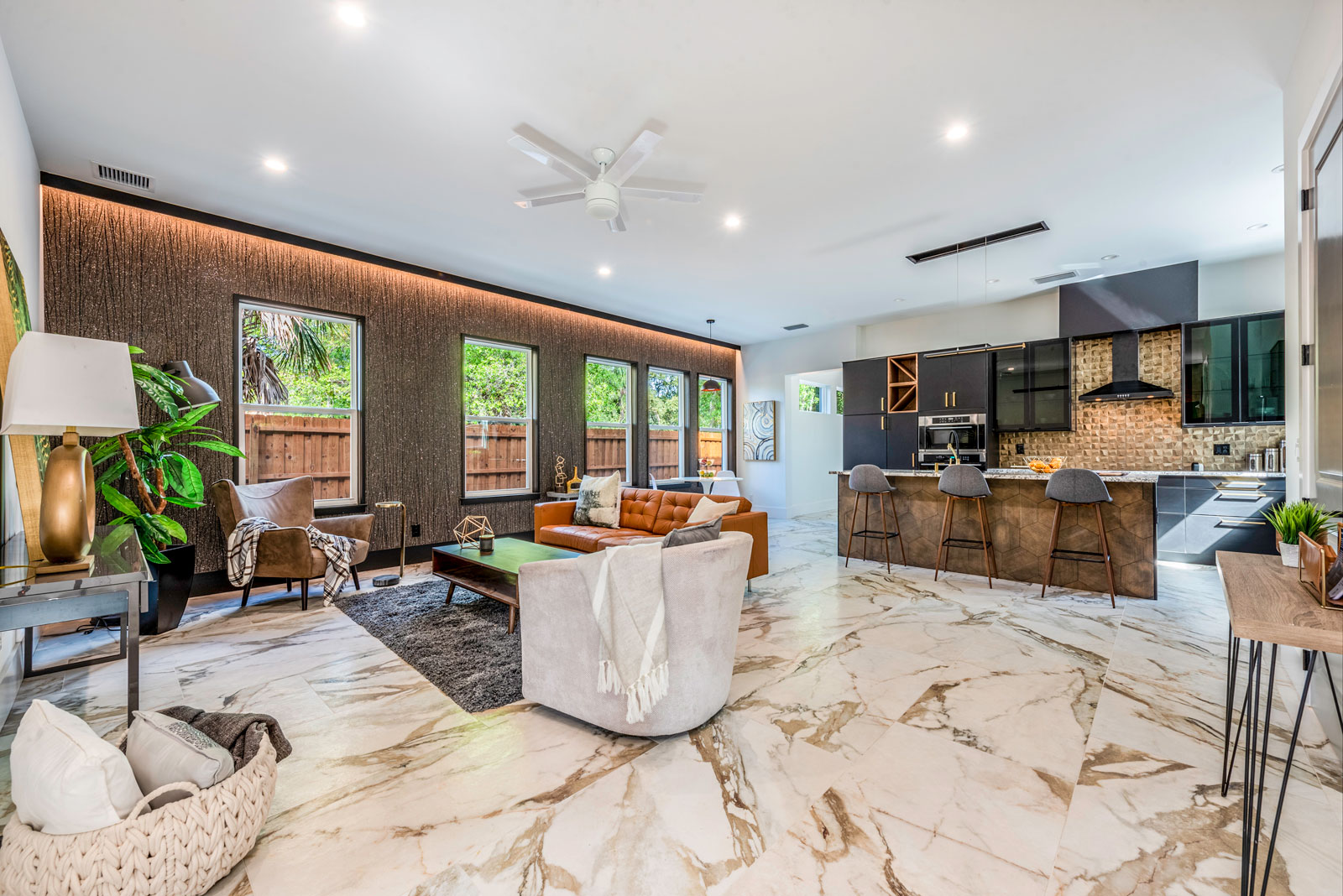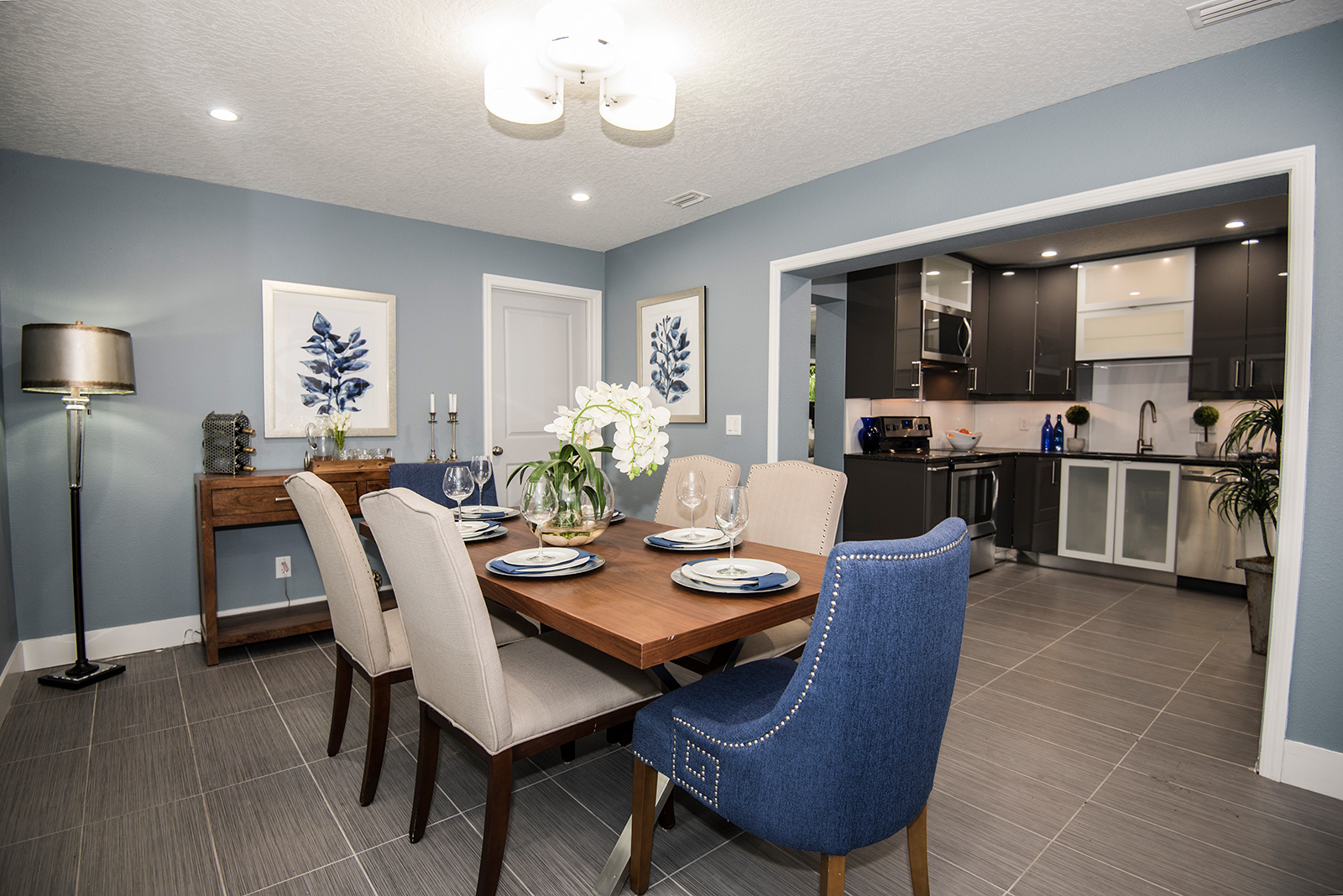Transformation through Creativity
Before and After
 Before
Before
 After
After
 Before
Before
 After
After
 Before
Before
 After
After
 Before
Before
 After
After
Explore Hourglass Homes

Renovation Project
Located on a large lot, it was tempting to demolish this house and start from scratch, but again, smart planning and hard work gave it a new lease on life. A large section of sagging floors was remedied with new joists and plywood, and further demolition revealed a hidden area between walls. This “found space” formed part of an enlarged master bath.

New Construction
Just blocks from Park Avenue, I knew that this build would have to have some extraordinary features to satisfy demanding clients and to earn its higher end price tag. Entering the home’s exterior door actually ushers you into a courtyard, with tall bamboo and a water feature set among smooth gray stone paths providing the backdrop for a zen entryway.

New Construction
A vacant lot near SoDo provided the canvas to create a new home, so a traditionally styled two story took shape. Rustic brick cladding sets the theme on the front elevation, and the material continues inside on the wall of the living and dining room. Stained wood vaulted ceilings and a modern/industrial suite of lighting and trim fixtures complete the look.

Renovation Project
The Conway area is home to many houses built in the 1950’s and 60’s that are long overdue for updating. This home was no different, with the original kitchen, baths, and flooring, a full update was in order. I went with a mid-century modern theme in this house, and it fit the spirit of the home perfectly!
An Hourglass Home combines inspired design with exceptional construction for a lifetime of comfortable living.


